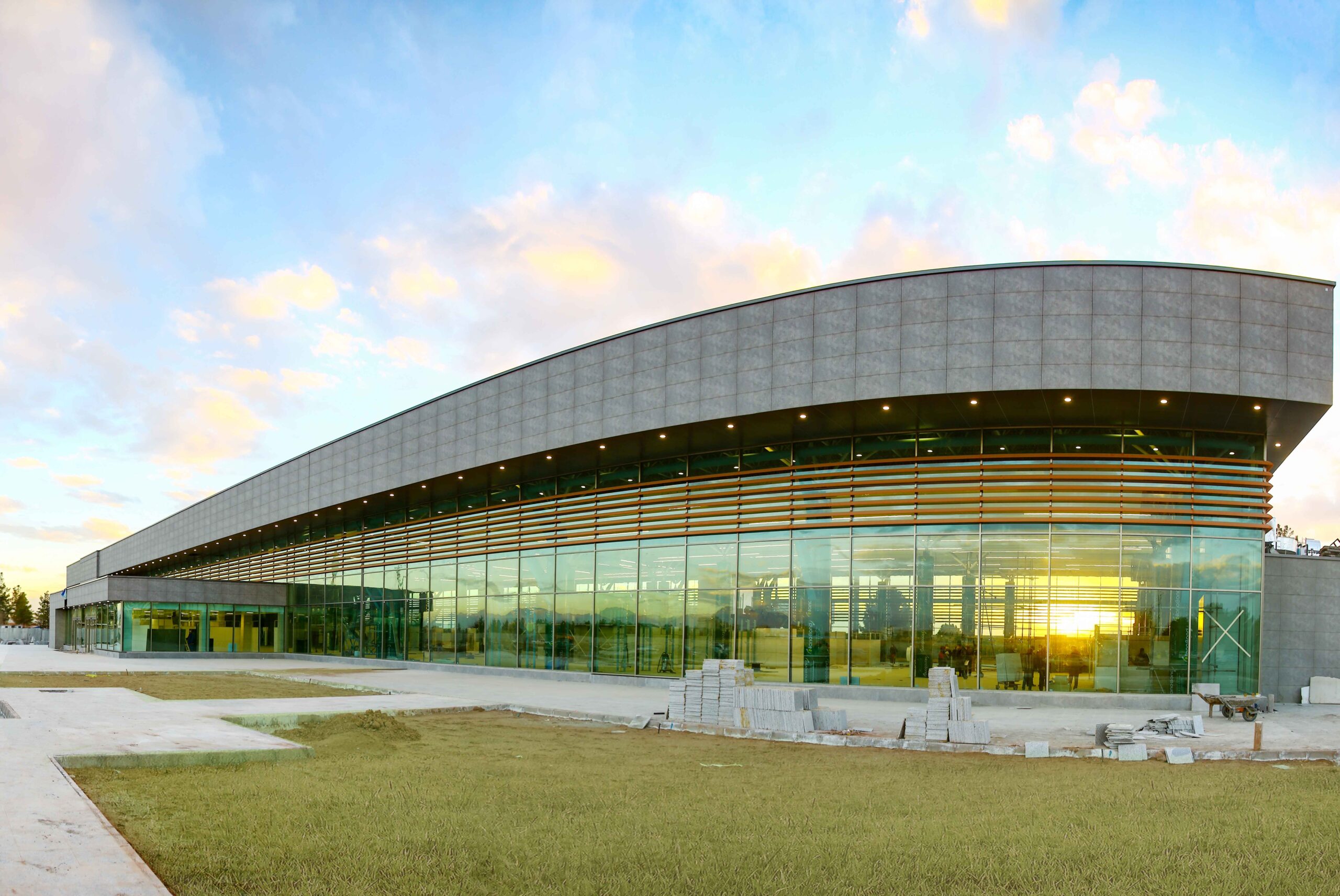Construction of the Kerman Airport building
:Project subject
The construction of the internal terminal hall and the construction of adjacent buildings of Kerman airport, including the entrance counter, restrooms, engine room and office buildings with an area of 7800 square meters, including:
Project Description:
-Construction of a terminal hall with a substructure of 6500 square meters, the roof of which is a space structure, a curtain wall facade and an office ceramic floor, a passenger corridor to pass through El Brich, two escalators, two elevators and two decorative stairs.
Location: Kerman
Employer: Iran Airports and Air Navigation Company
Consultant: Banian Dimas Consulting Engineers









